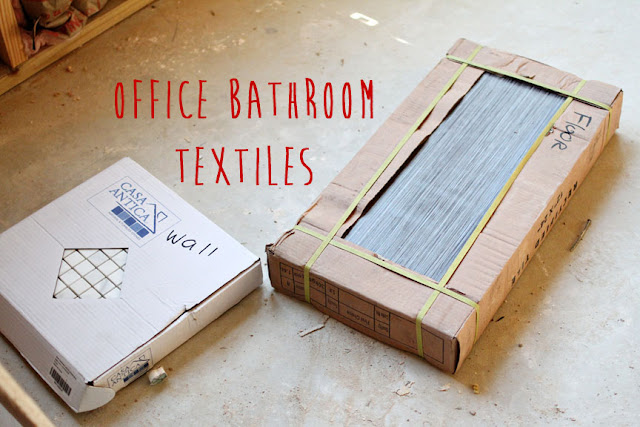These past few months have been filled with lots of activities. I've been trying to find balance between work, photography, and just life, in general. :)
For those who don't know or forgot or don't care, I started working at CBS Furniture (my husband's family's business) back in August or something. I didn't actually think that it would become my permanent job, but it did, and I'm very happy about it. I do all of the bookkeeping, a lot of the marketing (facebook, events, etc.), sales, AND the best part is that I get to spend every day with my husband. This works very well for us! :) So, all of that doesn't allow me to do full-time photography anymore, but I still squeeze sessions in when I can.
Also, this is my mom's busiest time of the year, and with my dad's health, he's not able to go and get the plants like he always has, so I'm the gopher! I usually go about once a week, and I'm glad to be able to help my parents out.
Oh, and then the other little, tiny project that we've got going on is this house addition! It involves almost-nightly trips to Home Depot, lots of fun things like picking out tile, paint colors, and furniture, and is a HUGE part of our lives now. We are so blessed to be able to do this, and we're also ready for it to be done! ;) We're hoping it will be finished by June (beginning or end, just sometime in that month).
Here's what's changed since the last post (A LOT!):
(Also, the house changes daily, pretty much...these guys work hard!)
Some people have commented that they like the two-toned look...the whole house will be green in the end, but the exterior painting is one of the last things that will happen. :)
Then, there's this hot mess:
Let me introduce you to our propane tank...
We will have a tankless water heater in the end, which means unlimited bubble baths for me! Score!
So, one "surprise" that we've had is that the attic space is much larger than we thought. We'll actually be able to finish the top floor and use it as a playroom/bedrooms. We haven't decided yet, and honestly, we don't need that extra space until we've had about 6 kids anyway. ;)
These two photos show the end of that large space from 2 photos above. These could potentially become bedrooms, but not for a while, I think. Also, since these photos were taken, windows have been installed! The large space will also have dormer windows eventually.
The living room is sheet-rocked and ready for paint!
The other side of the living room...which you can see in the photo two below, the walls on either side of the fireplace have been removed.
The office...
One of the best parts is picking out the textiles! I knew I wanted a navy blue bathroom with white/gray accents, so we went with a modern floor tile (something you'd find in a cool hotel) and a white/gray shower tile. The vanity is Martha Stewart from Lowes.
And, here's a sneak peek of the office bathroom! Still have a few more things to do
I'll have to put some of the other photos on another post because there are so many to share!
As far as the outside, since we've added two bathrooms, we had to install drains. Josh and his dad secretly enjoy doing these things..it's a fun man-bonding time. :)
Also, since some people have asked. We have 2-5 guys that do all the work. Two of the guys work every day, beginning EARLY in the morning while I'm getting my beauty rest. The others do specific things like electricity and plumbing, so they're only there when it's needed.
I'm so excited to show you some photos of the guest room! I'll post that for tomorrow!

















No comments:
Post a Comment